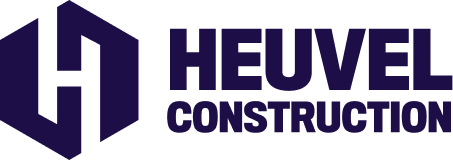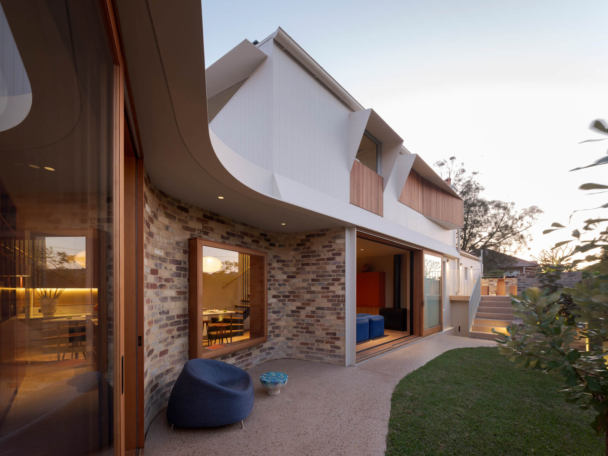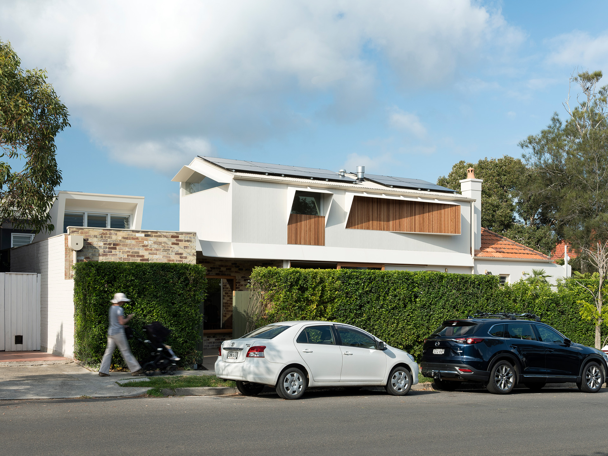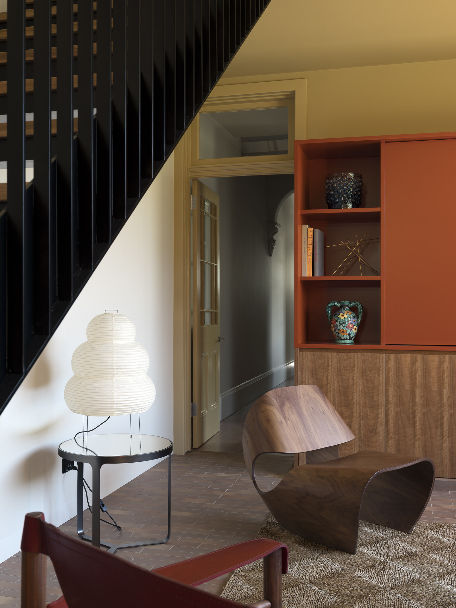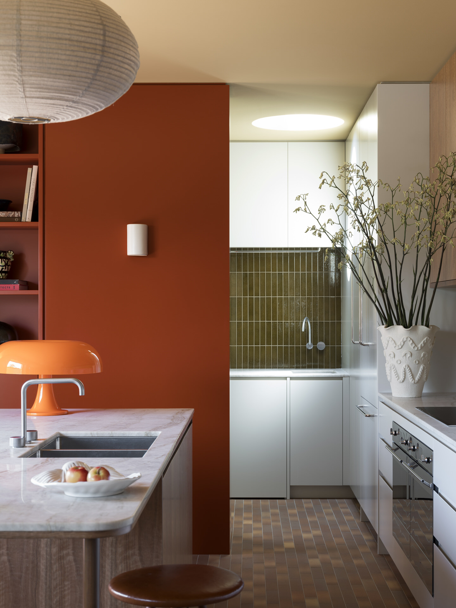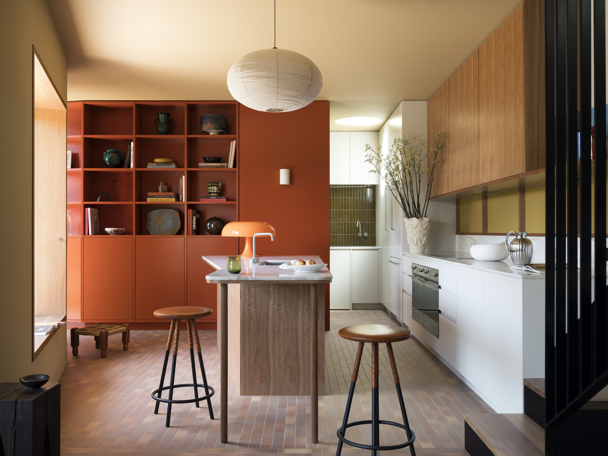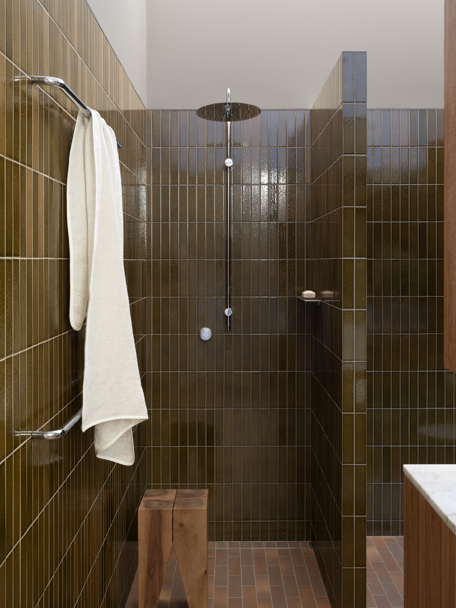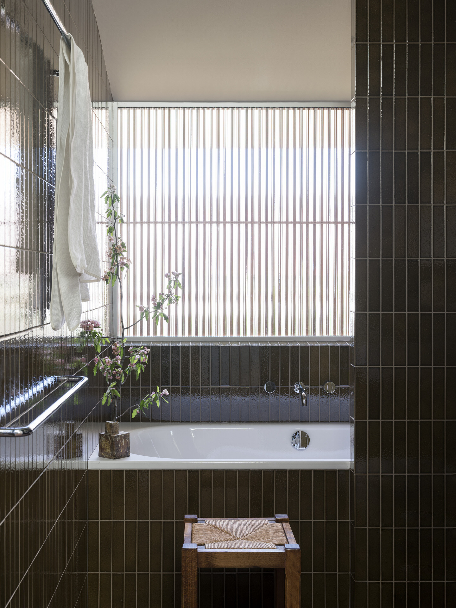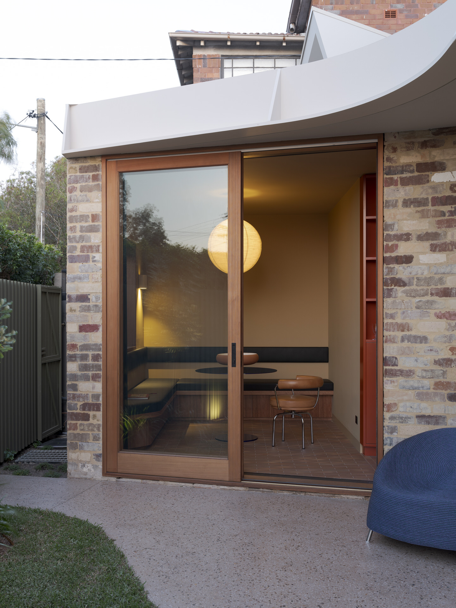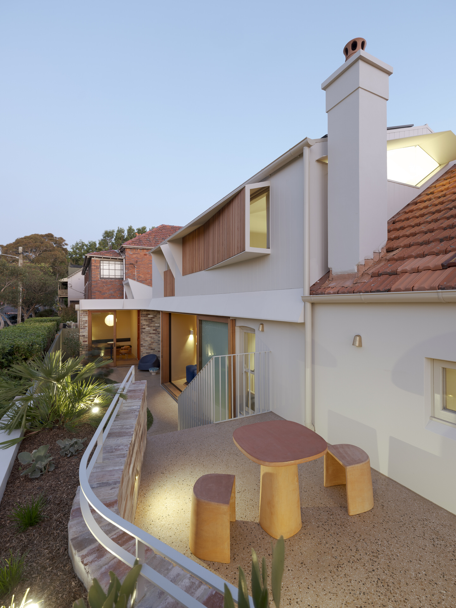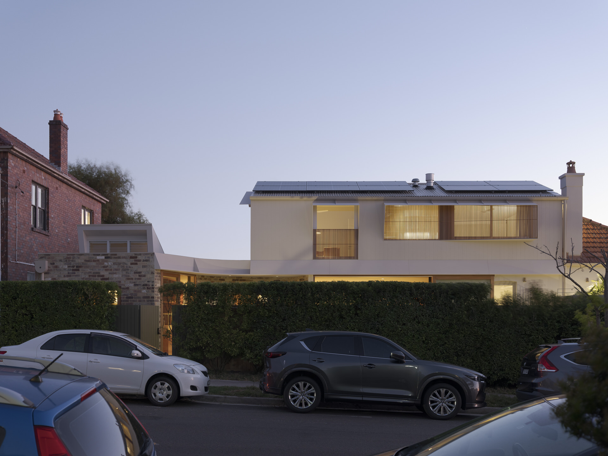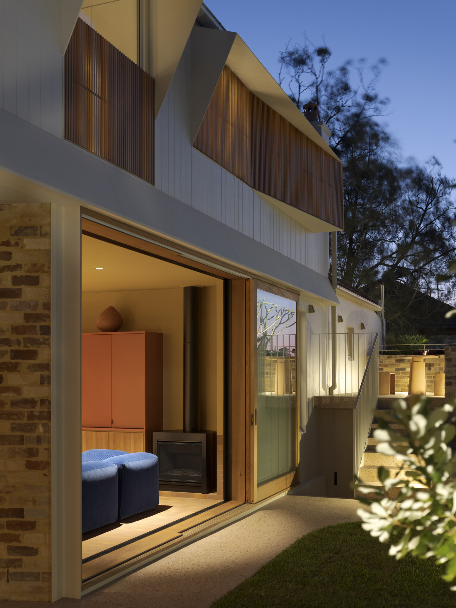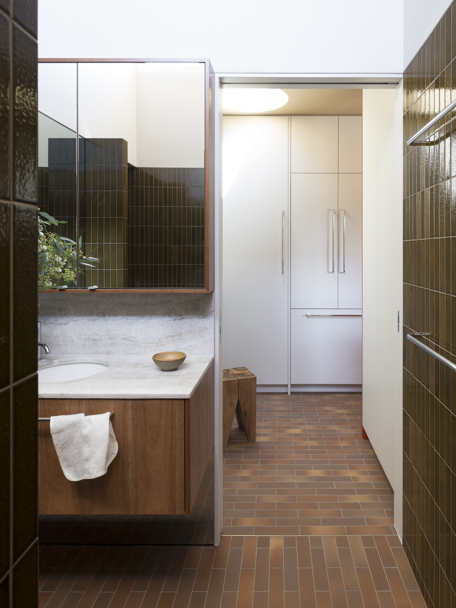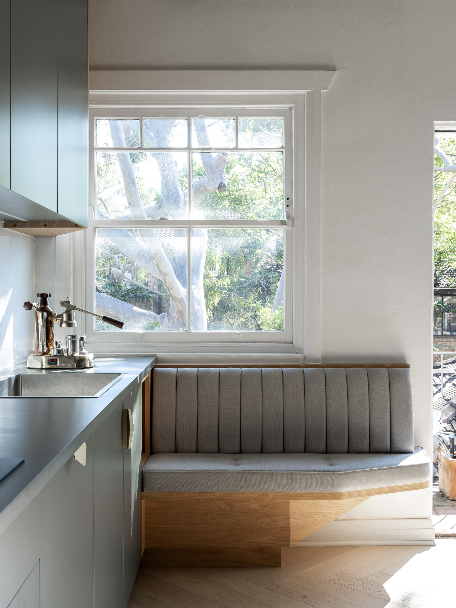The Queens Park property incorporates architectural design with atypical colours. Heuvel Construction executed this project with precision, ensuring quality throughout.
Designed by Downie North Architects, this home has many unique elements. The curved walls and eaves stand out and were made possible by strong collaboration with the architect and how we actively used AutoCAD technology, and CNC cut elements during construction. Intricate tile detail required accurate plumbing and tile craftsmanship, which is evident in the stunning result. We create simple yet effective 2D as-built AutoCAD drawings to ensure accuracy in all areas, such as excavation depth and locations, concrete shapes, sewerage and plumbing location, and tile set-outs.
There are many other ways AutoCAD assists us to ensure a seamless and streamlined building experience. Our as-built drawings enable us to order structural steel framing early on in the process to create momentum. All timber framings and cuttings are drawn in detail and were handed to skilled carpenters. Plus, we ensured careful planning of the tile set-outs so that plumbing fittings were always situated in the best position.
Our investment in meticulous planning allowed us to deliver the construction in under 12 months. In every component of this build, we ensured accurate details and unrivalled momentum – which is what Heuvel Construction strives to be known for.
