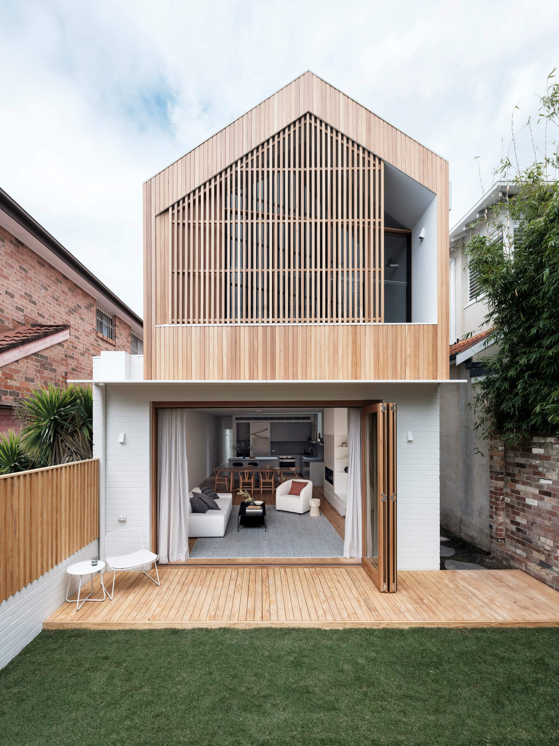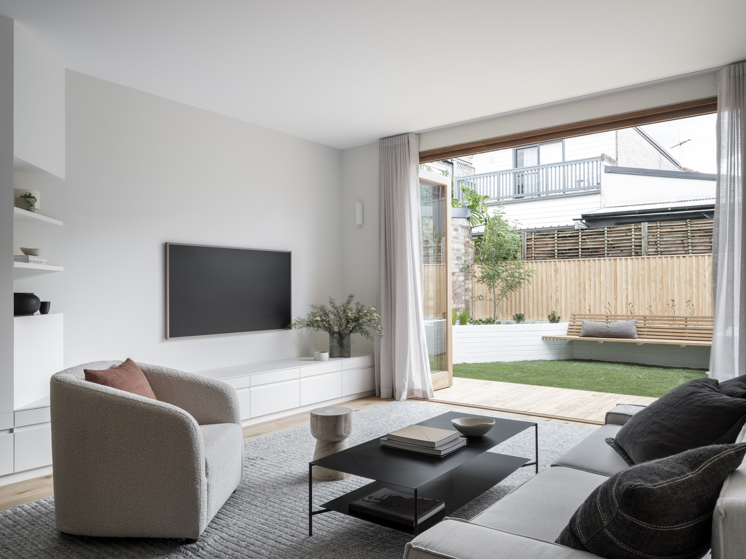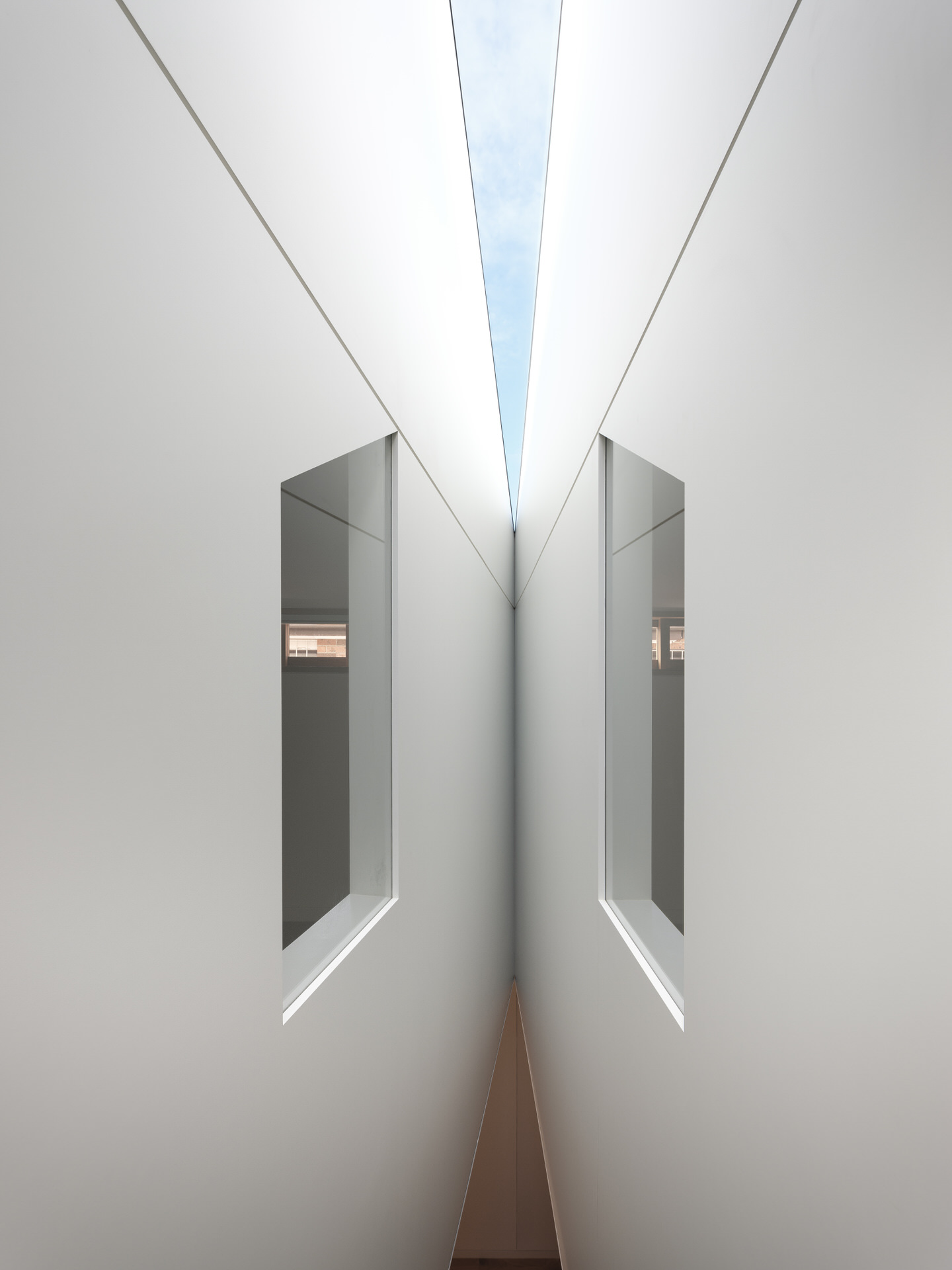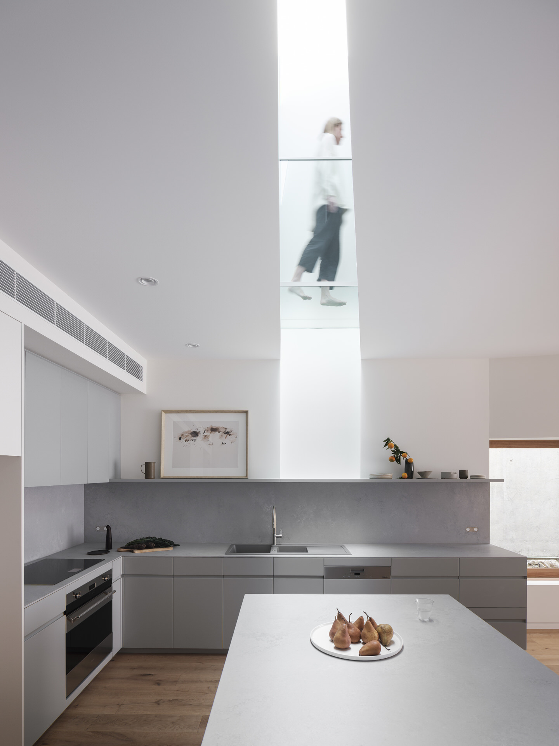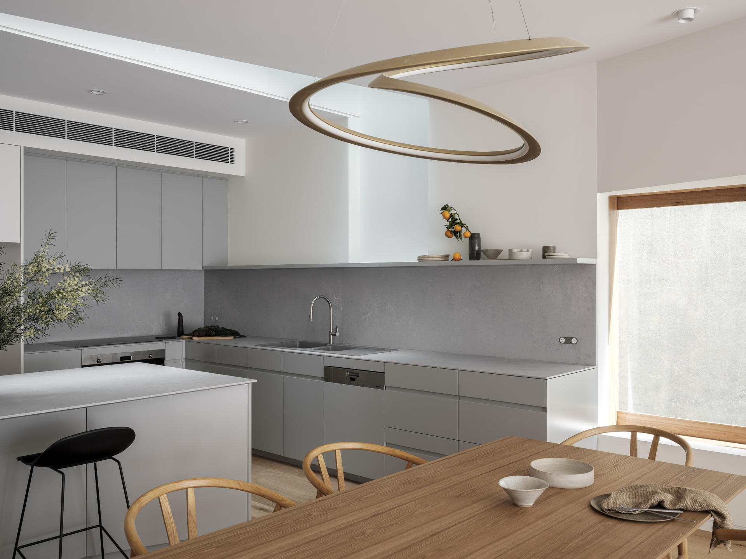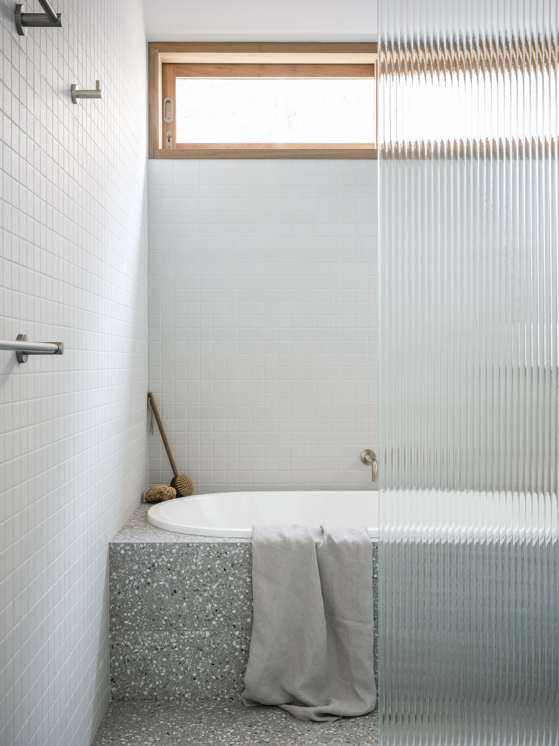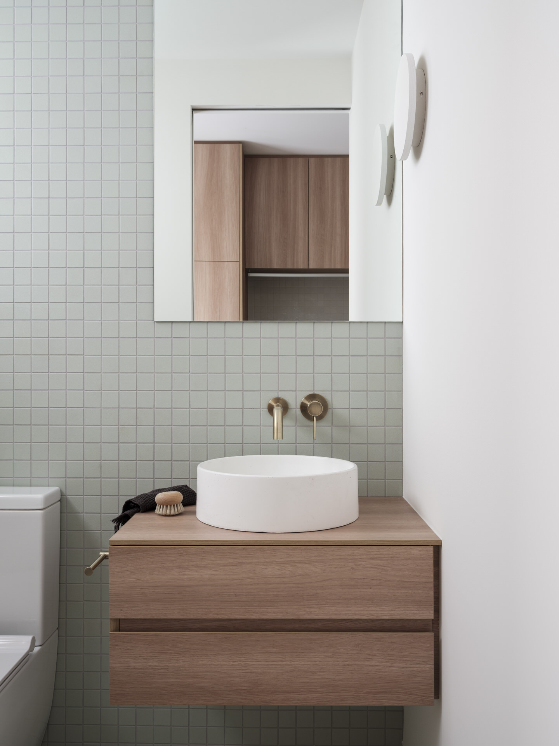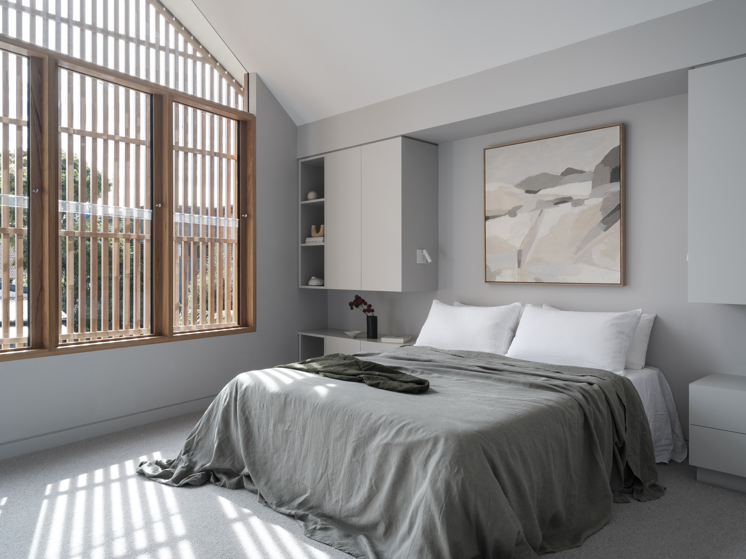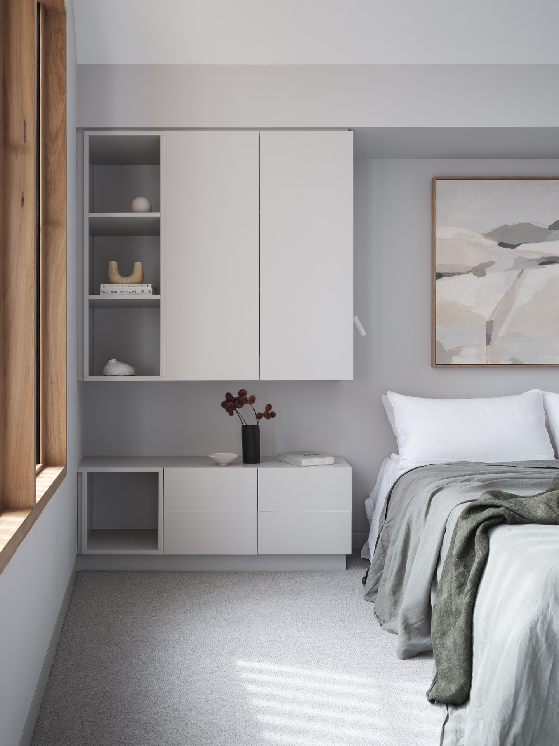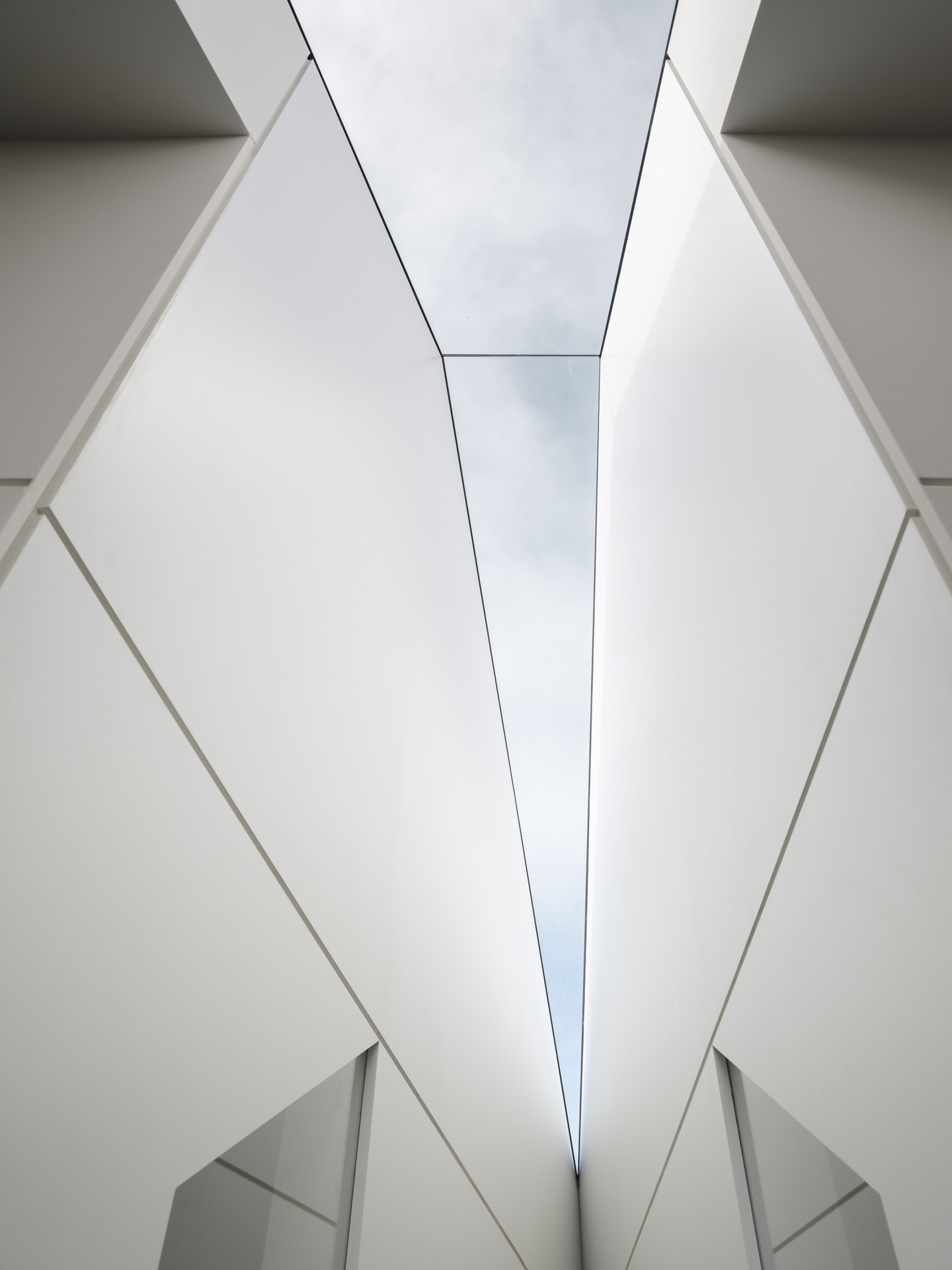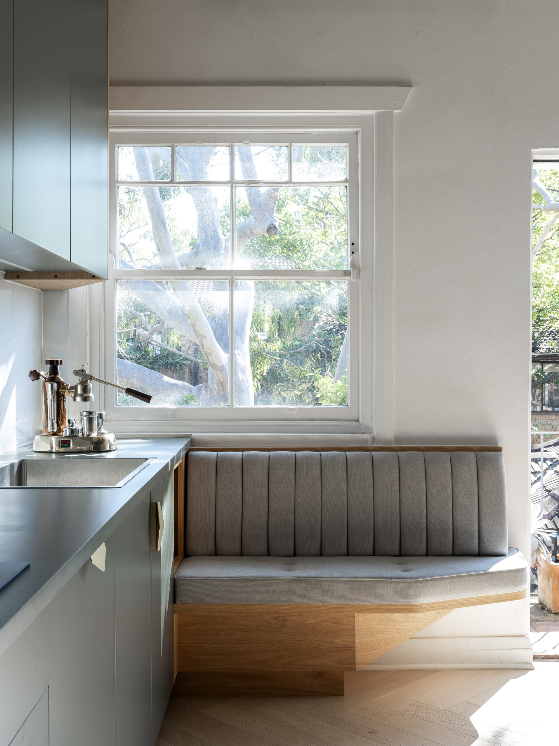The Split House is a stunning custom home based in Bondi. Designed by GSBN Studio and built by Heuvel Construction, the vision for the home was to create a unique architectural appeal while remaining within budget.
As a knockdown rebuild, this project included all the elements of a new build. We collaborated with architects and designers from the beginning, ensuring we shared the design vision. Next, we drew our 2D as-built AutoCAD drawings that allowed us to plan effectively, set clear timelines and order structural elements and external windows well in advance.
The Bondi Split House features intricate skylights that ‘split’ the property, hence the name. A task for our construction team was to find the best way to build these skylights. We utilised AutoCAD technology to provide detailed and accurate solutions, which were clear in the final result. Other examples of this precise craftsmanship are apparent in the timber battens screen, which was carefully executed to make sure full timber modules were achieved. The same accurate detail can also be seen in the tile set outs.
This project was realised from knock down to completion in just ten months – in the midst of Covid, and three months of torrential rain. Close collaboration with the architects, our 2D as-built AutoCAD drawings and digital management systems made this possible.
Bondi’s Split House blends architectural beauty and everyday functionality. The intricate details, warmth of design, and quality of execution make it a truly unique home.

